Comprehensive Refurbishment
Computer Cluster Suite, Business School
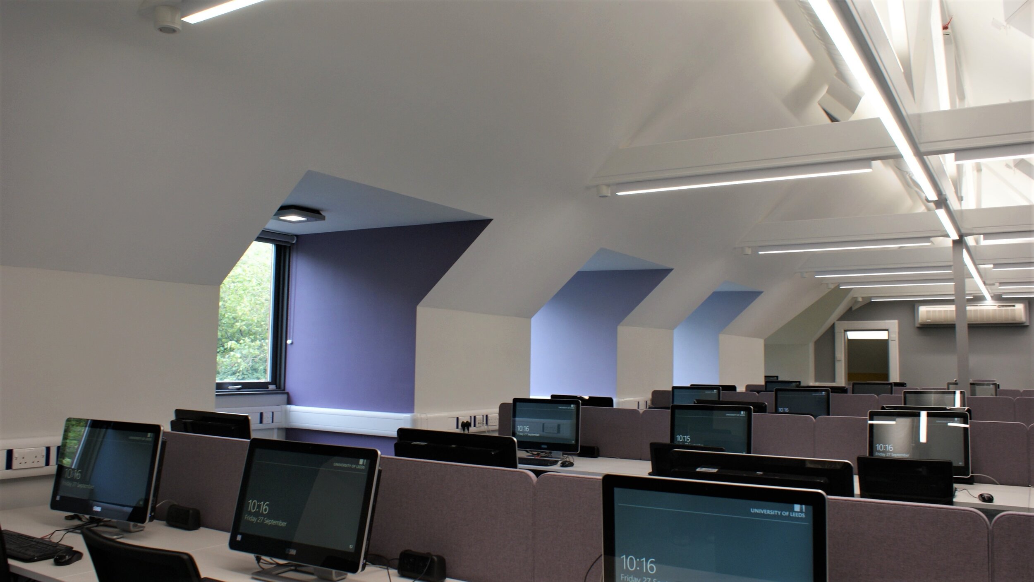
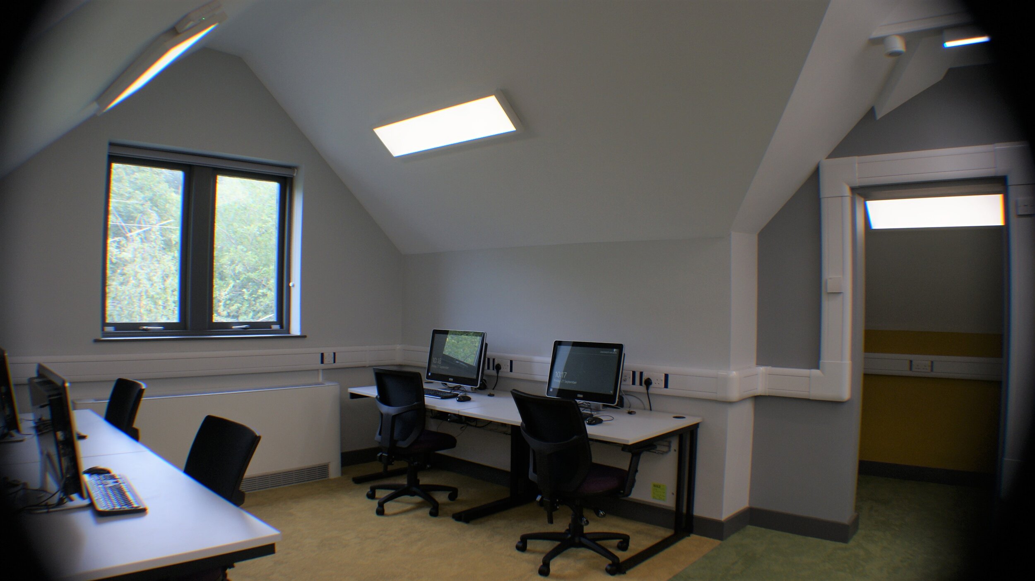
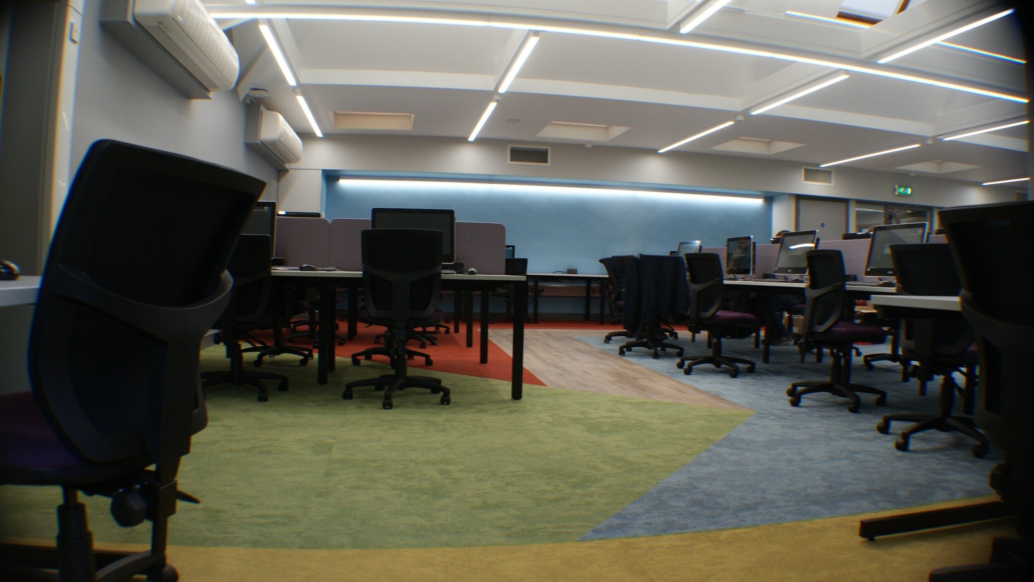
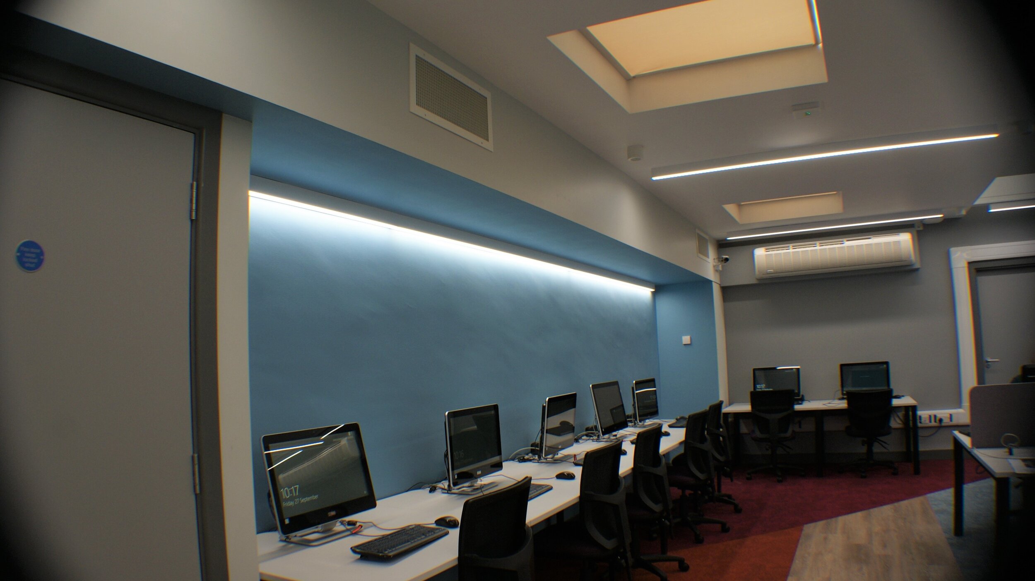
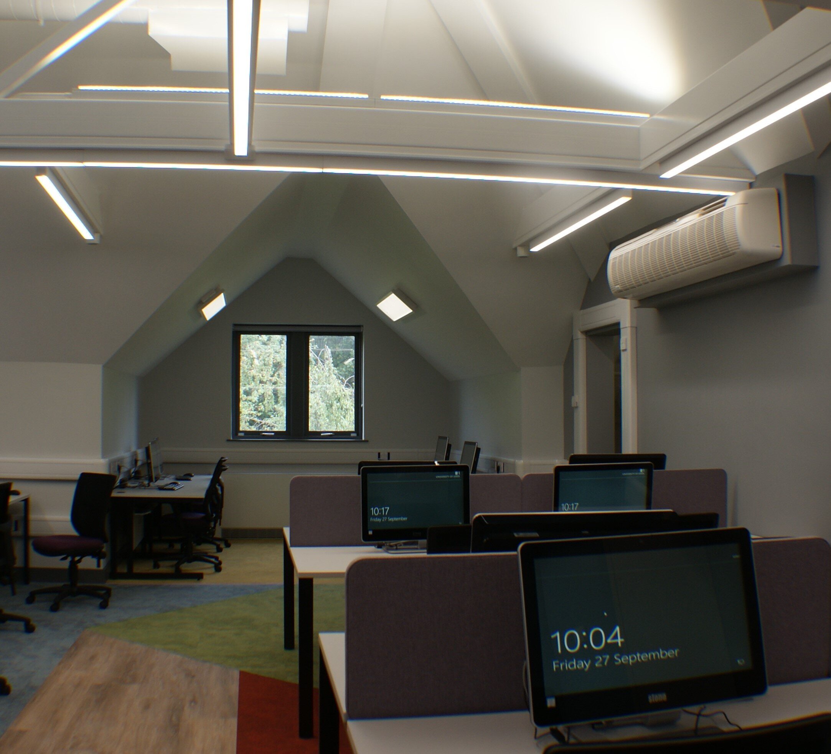
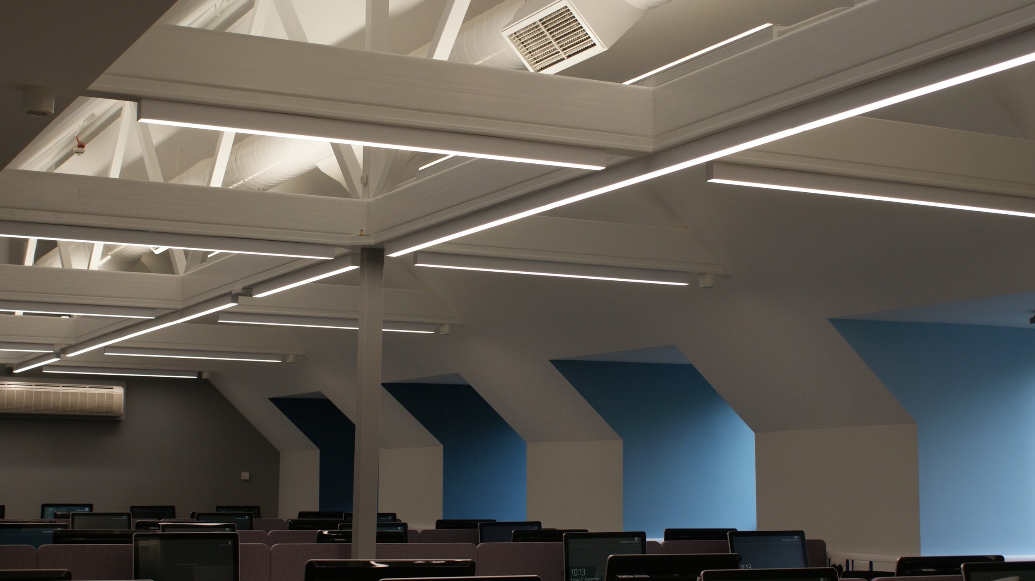
Project Details
Client: University of Leeds
Status: Complete
Value: £275,000.00
Duration: 12 weeks
This project was the complete refurbishment of a computer cluster within the Business School at the University of Leeds. The room was located within the roof space of The Business School, which had in the past, problems regulating the heating; in summer the space was too warm and in winter too cold, a happy medium was not attainable.
Consequently, the brief for this project was primarily to upgrade the heating and cooling systems ensuring maximum energy efficiency was achieved, along with structural alterations and the comprehensive refurbishment of the space.
The room was completely stripped out, including all the existing mechanical and electrical installations. Nine fan coil units, using a four pipe system were then installed, with the majority of the extensive pipework fitted from the 1st floor ceiling voids.
The fan coil units were then connected to the Building Management System, along with retrofitted electric controls to the Velux windows, which allow the opening and closing of both the windows and the new internal blinds. The window openings interlock with the cooling controls to ensure the windows will not open when cooling is on and vice-versa, thus maintaining both the comfort conditions and energy efficiency within the room and also allowing the accurate monitoring of energy consumption.
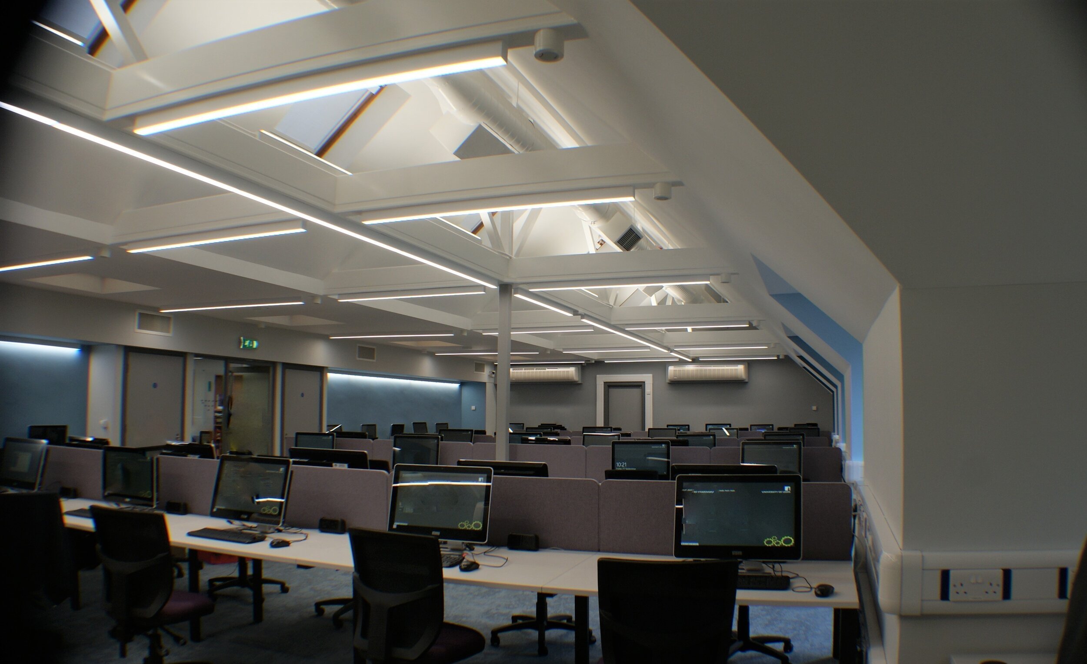
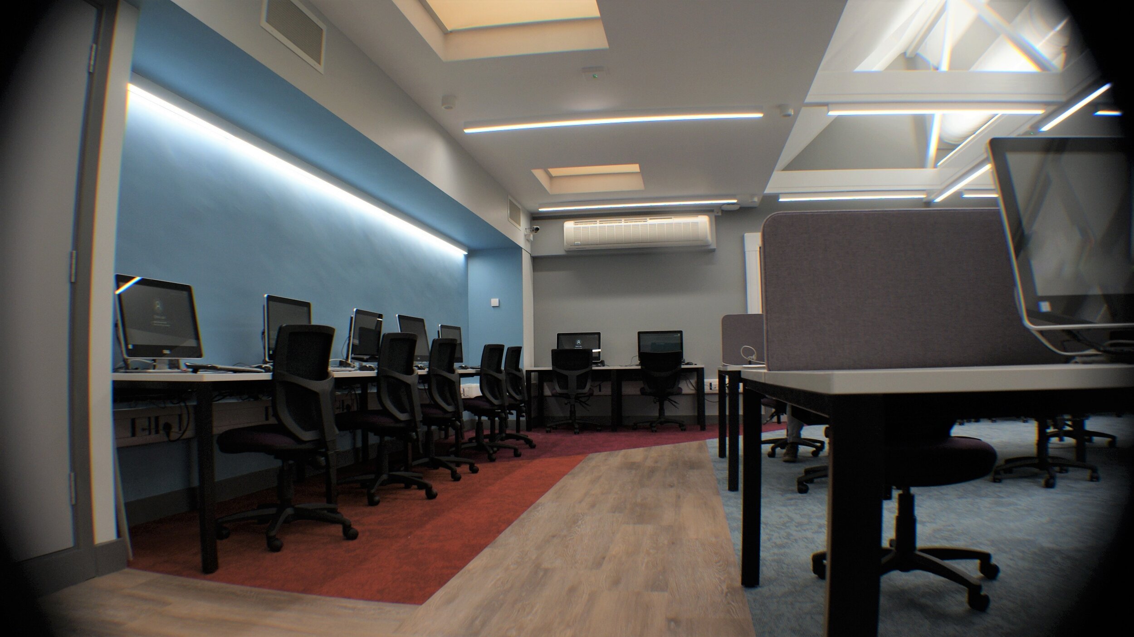
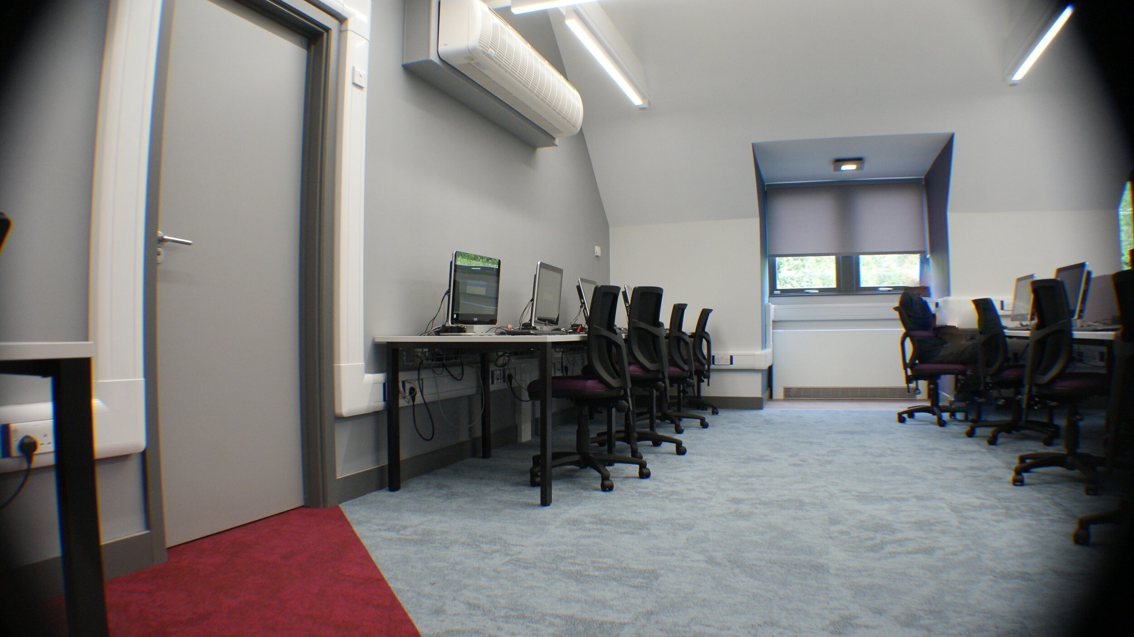
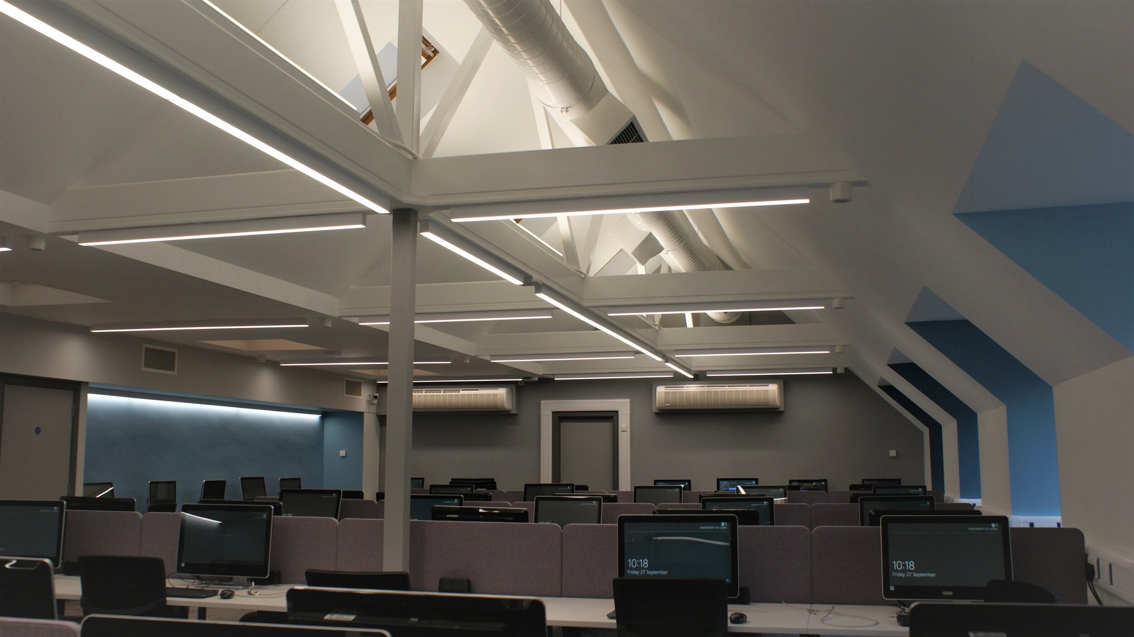
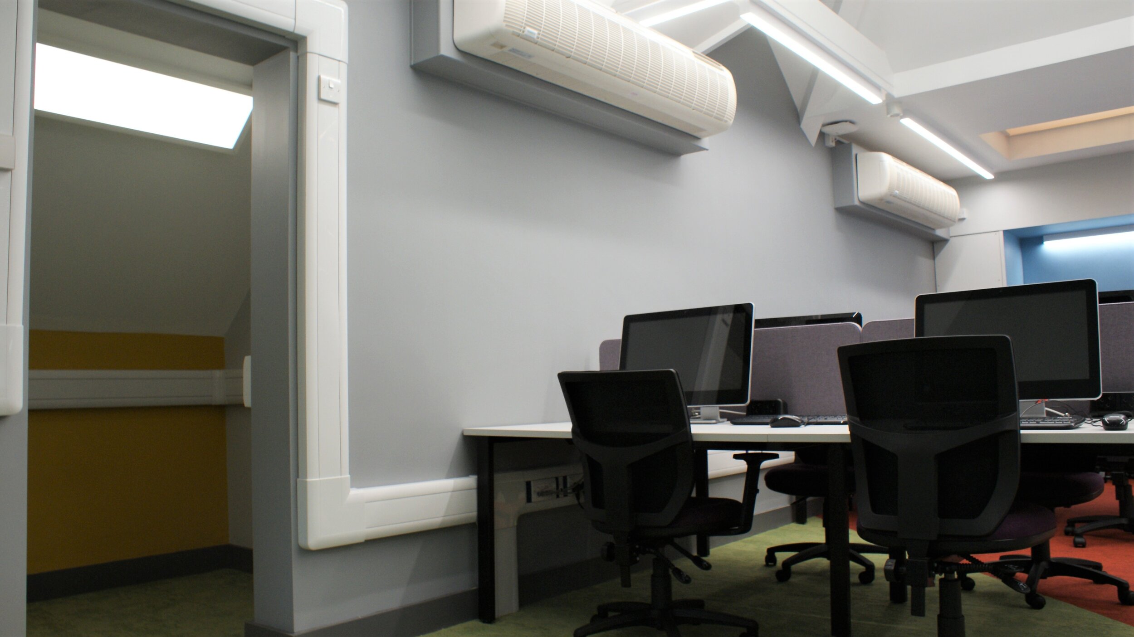
To further reduce energy usage a two lay structure of ventilation was installed, the first layer comprised of a 50mm rigid insulation, held in place by batons and providing the first air space. This was followed by a layer of flexible TLX Silver multi foil insulation, again held in place with batons to which plasterboards were fixed to form the second air space. The air spaces form a vital part of the insulation structure and aid ventilation, help increase the overall thermal performance and subsequently help achieve an optimum U value.
In addition to the heating, cooling and installation upgrades, structural alterations were required to the entrance into the Computer Cluster area to widen the doorway and provide access through a new glazed door with a side panel. A specialist joiner was appointed to manufacture a number of fake beams to improve the aesthetics of the room and support the new lighting. New skirting, architraves, flooring, blinds and decoration completed the fit out.
As all the services for this project had to be fed from the lower floor, through office and corridor areas, all of which were fully occupied for the duration of the project, it was a logistical challenge to coordinate the works around the building users. In addition to this, an emergency escape route on the same level had to be re-routed, it was imperative therefore, that close liaison with not only the client, but also the building managers, health and safety adviser and fire marshals was comprehensively maintained. NRB’s company ethos, of a service with a smile, makes our site team friendly and approachable and is a distinct advantage when it comes to our close working relationship with our Clients.

