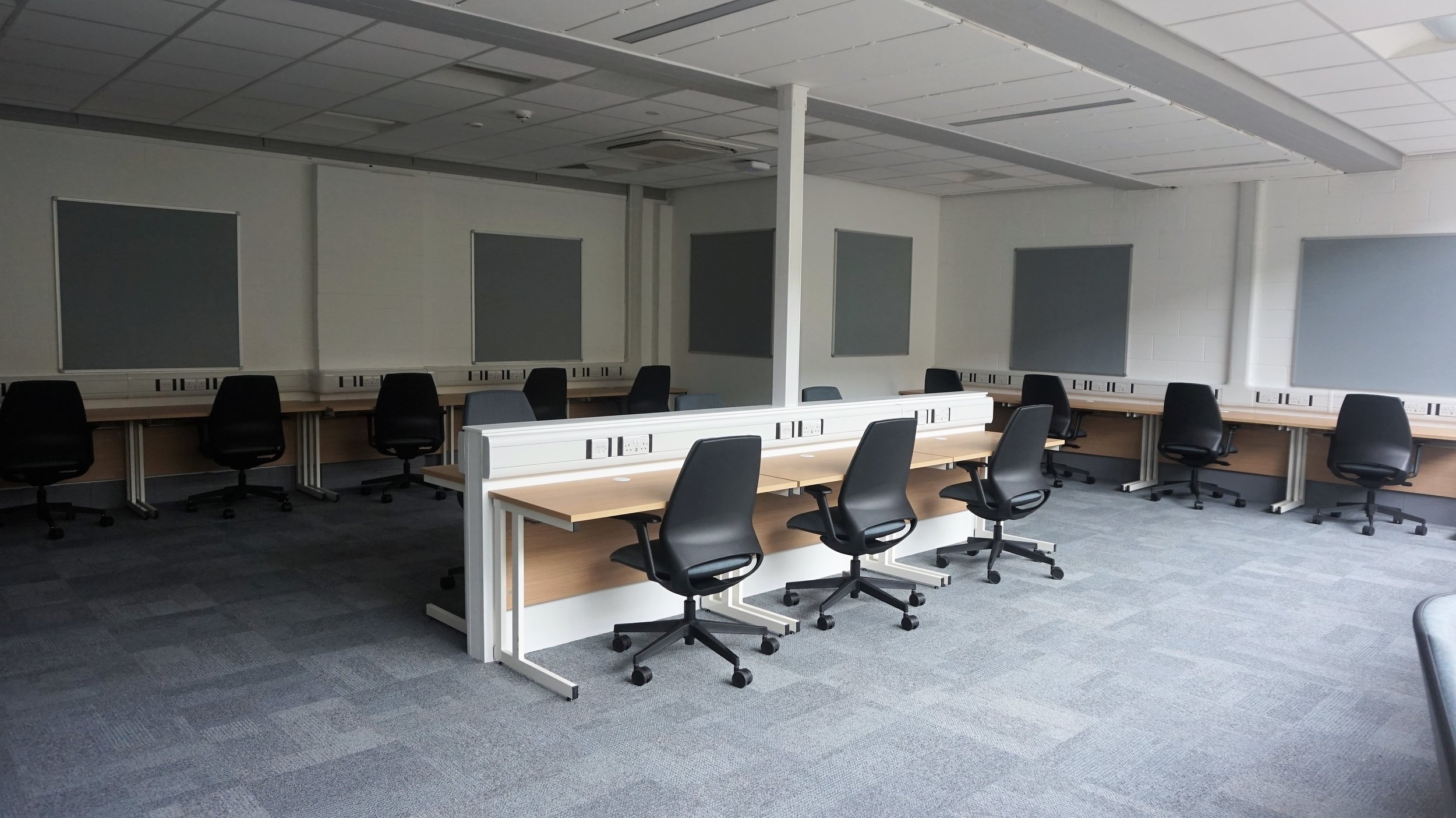Reconfiguration and Refurbishment
Food Science & Nutrition, E. C. Stoner Building











Project Details
Client: University of Leeds
Status: Complete
Value: £730,000.00
Duration: 26 weeks
This project consisted of the refurbishment / reconfiguration of a number of existing laboratories, offices, stores and seminar rooms, located on Level 8 and 10 of the E. C. Stoner Building to provide new teaching laboratories and associated accommodation. The works also involved the rerouting of services on levels 9, 11 and 12.
The works comprised of asbestos abatement work, removal of existing block-work walls to facilitate the installation of new partitions to form the new layout, including DDA compliant doors to allow wheelchair access. A new wet room was added on Level 8, again to be fully compliant with DDA regulations. Mechanical, electrical and secondary glazing installations were included along with suspended ceilings, flooring and decoration works throughout.
New laboratory fit out including fume cupboards and a new bright, vibrant entrance / communal seating area completed the project.
The building remained occupied for the duration of the contract and all circulation routes / areas were in constant use by staff, students and members of the public. To enable the works to be completed service installation had to pass through public corridor areas and offices, which in turn led to additional builders work having to be undertaken outside the immediate site constraints. This had to be carefully coordinated and managed throughout the contract period.
This and the installation of new plant on to the Level 12 roof area, meant that the logistical management of the site was a risk which needed careful forward thinking and planning.

