Alterations to Form
Treasures Gallery, Parkinson Building
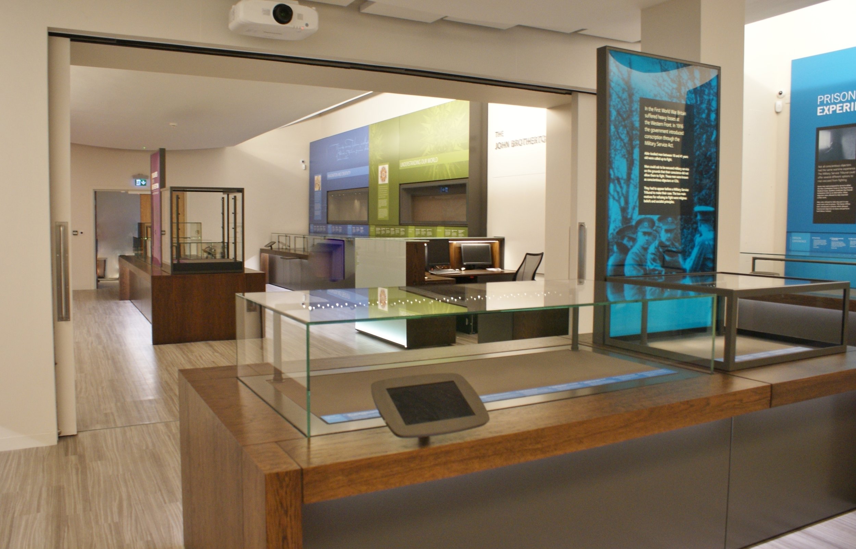
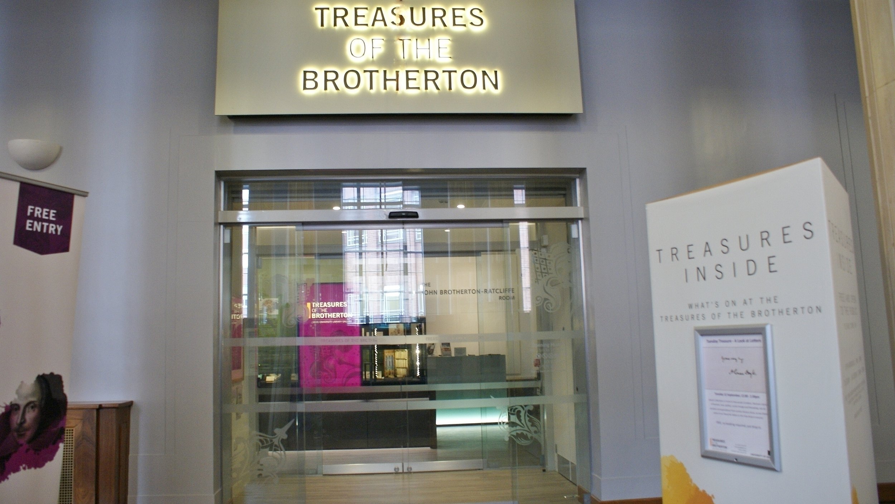
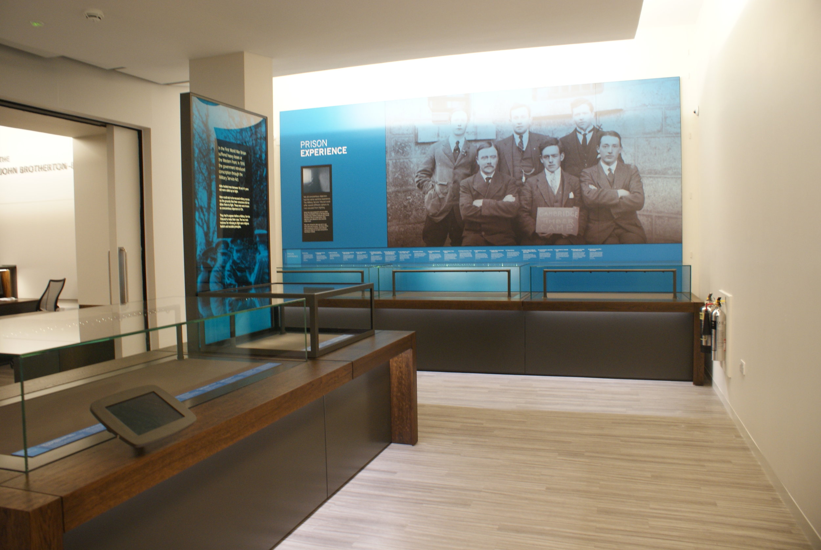
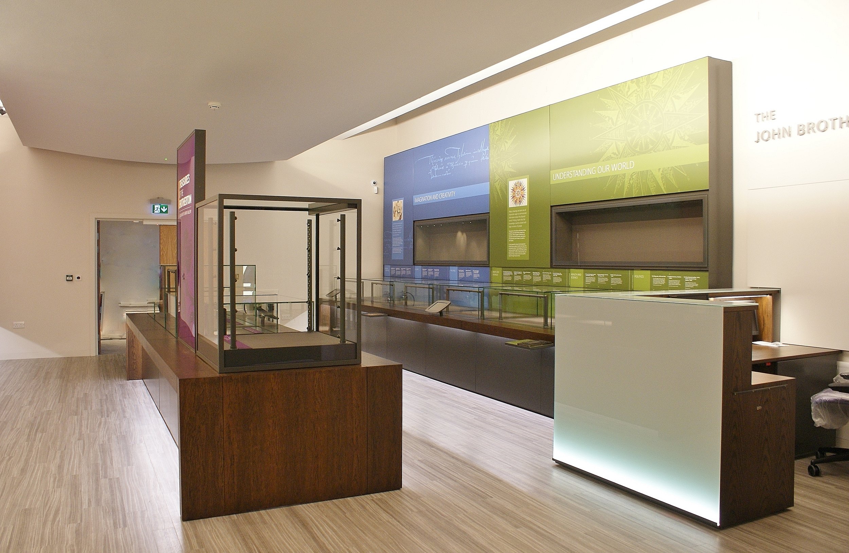
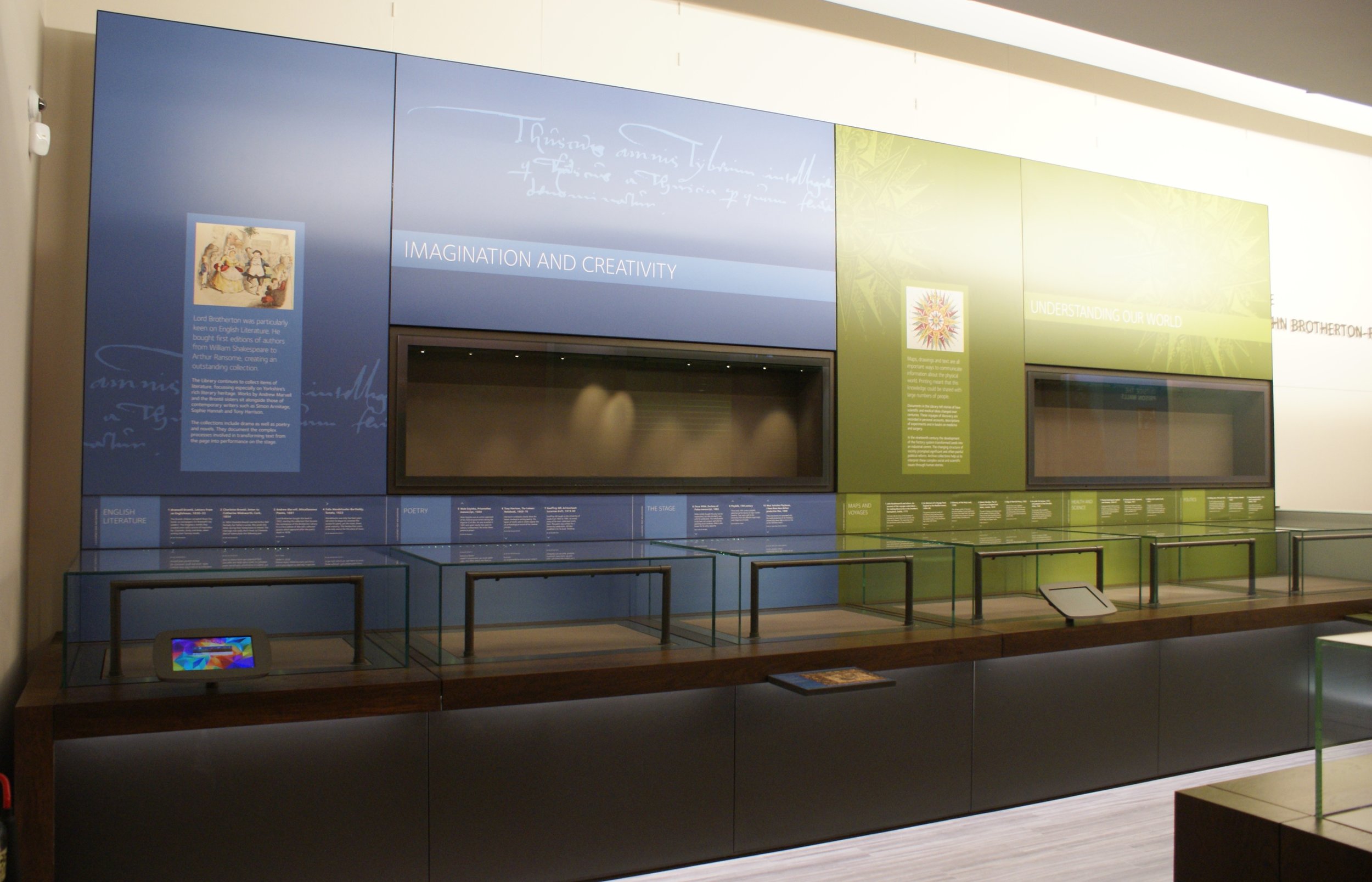
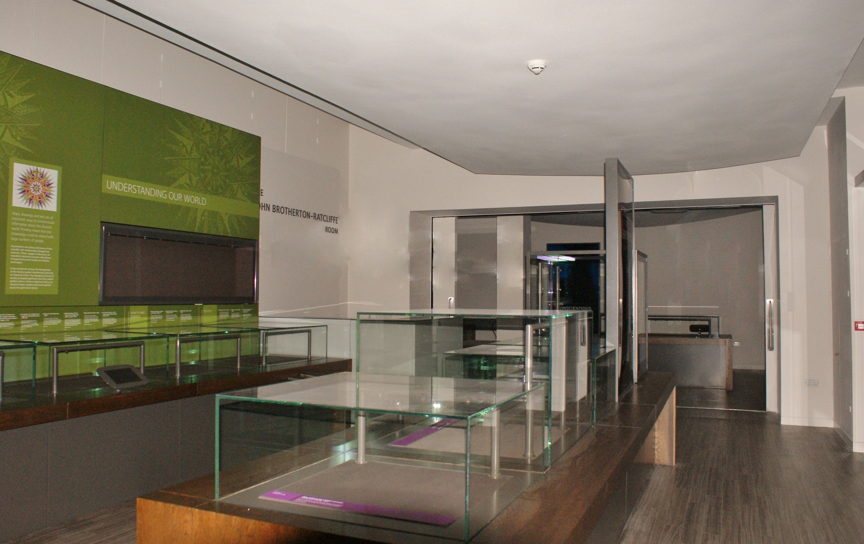
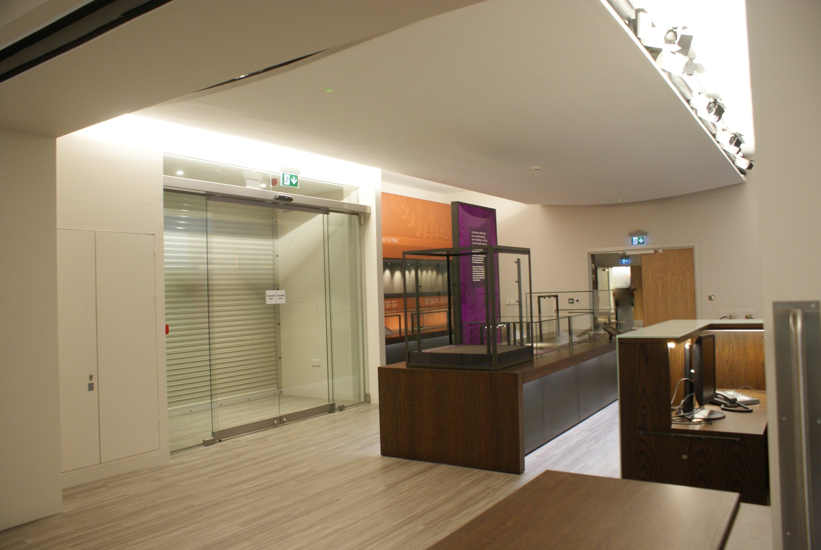
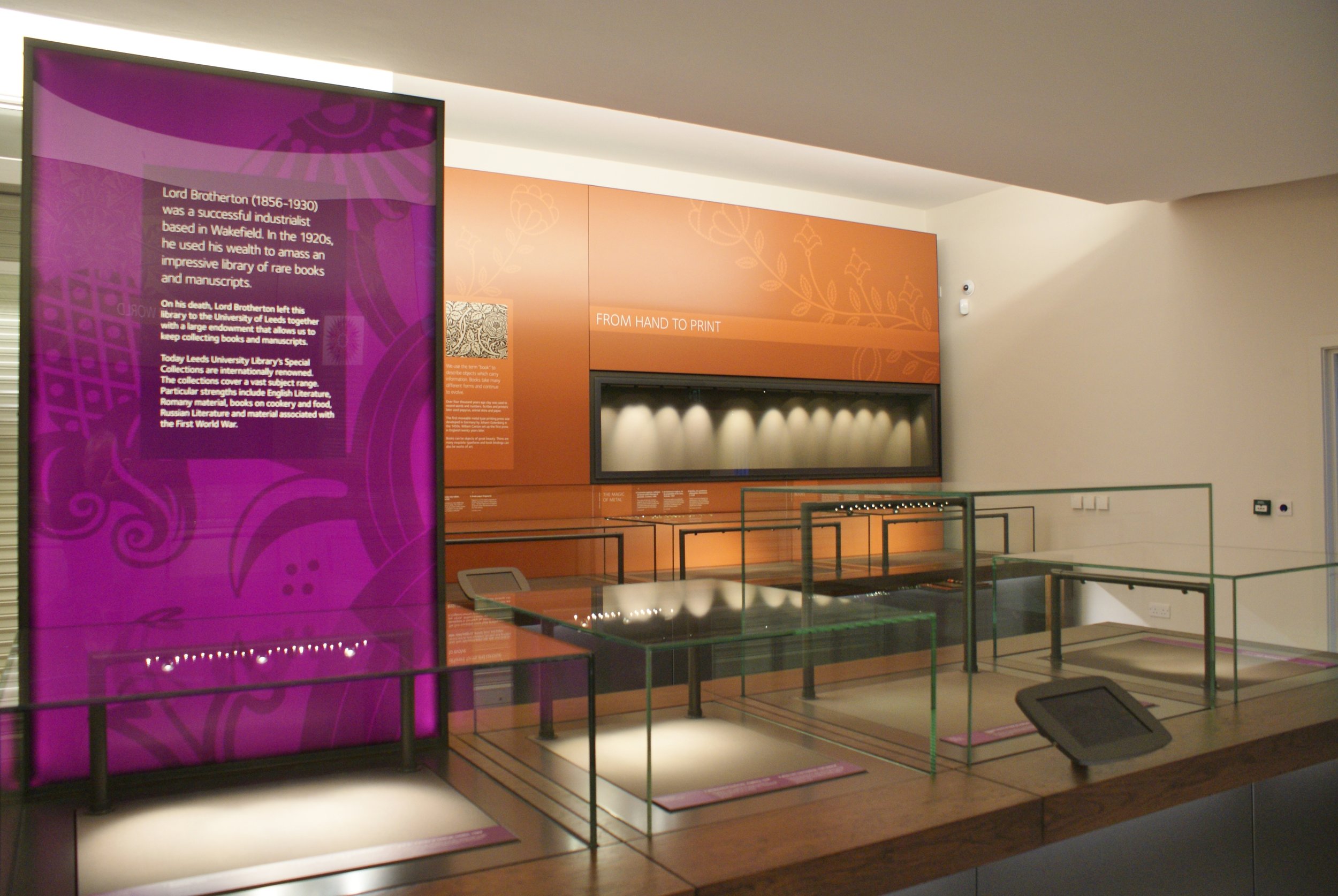
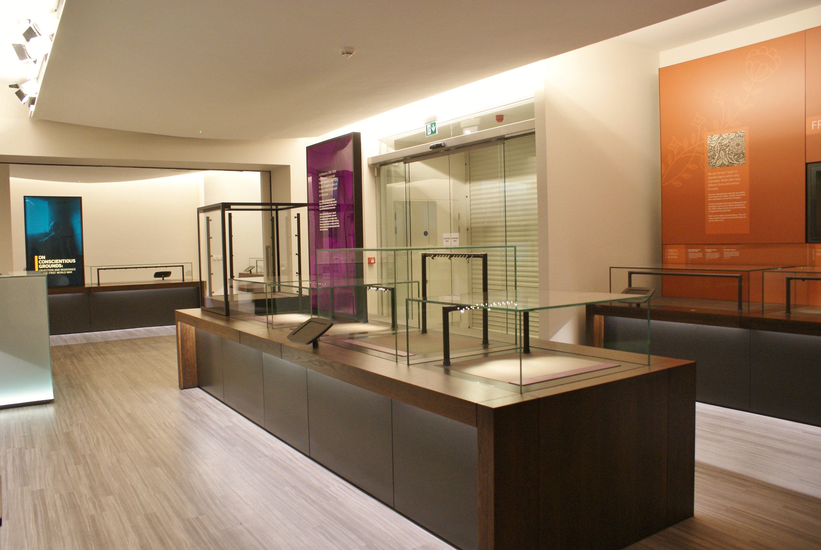
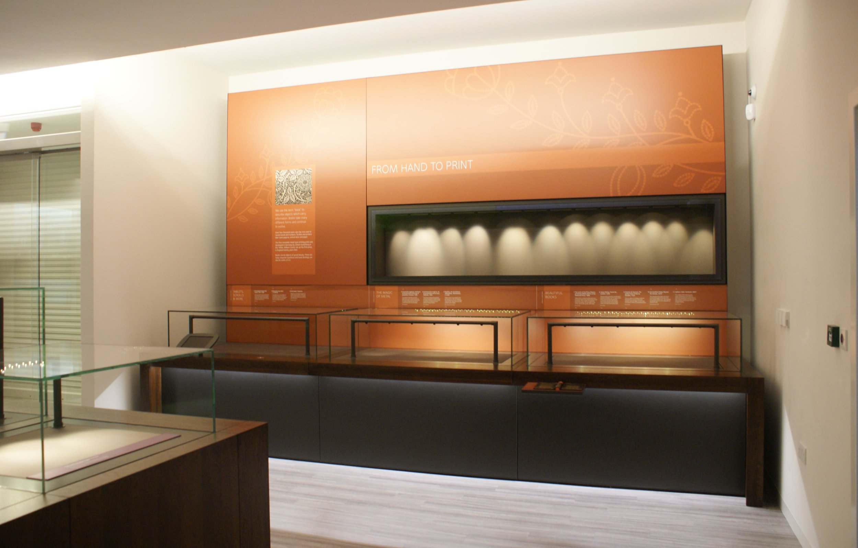
Project Details
Client: University of Leeds
Status: Complete
Value: £1,967,957.32
Duration: 34 weeks
The nature of this project was the internal alteration to a suite of rooms on the ground floor of the iconic, Grade 2 listed Parkinson Building on the University of Leeds campus, to form a climatically controlled gallery space and adjoining public engagement room.
The works included the dismantle and removal of a 580mm thick load bearing brickwork wall, which was supporting the Clocktower which is a prominent landmark of Leeds. The propping and removal works were undertaken on night shifts to safeguard against potential noise disturbance to all building users. Further works involved asbestos removal, mechanical and electrical installations, supply and installation of a glazed entrance lobby with automatic sliding doors, full AV, CCTV and security installations, partitions and moveable walls, exhibition fit out and new floor, ceiling and internal finishes throughout, along with internal and external signage.
The contract was undertaken in a live environment in an extremely busy main access point / central hub area, which required close liaison with the building stake holders to ensure that the works did not disrupt general day to day actives, exam timetables and numerous conferences.


