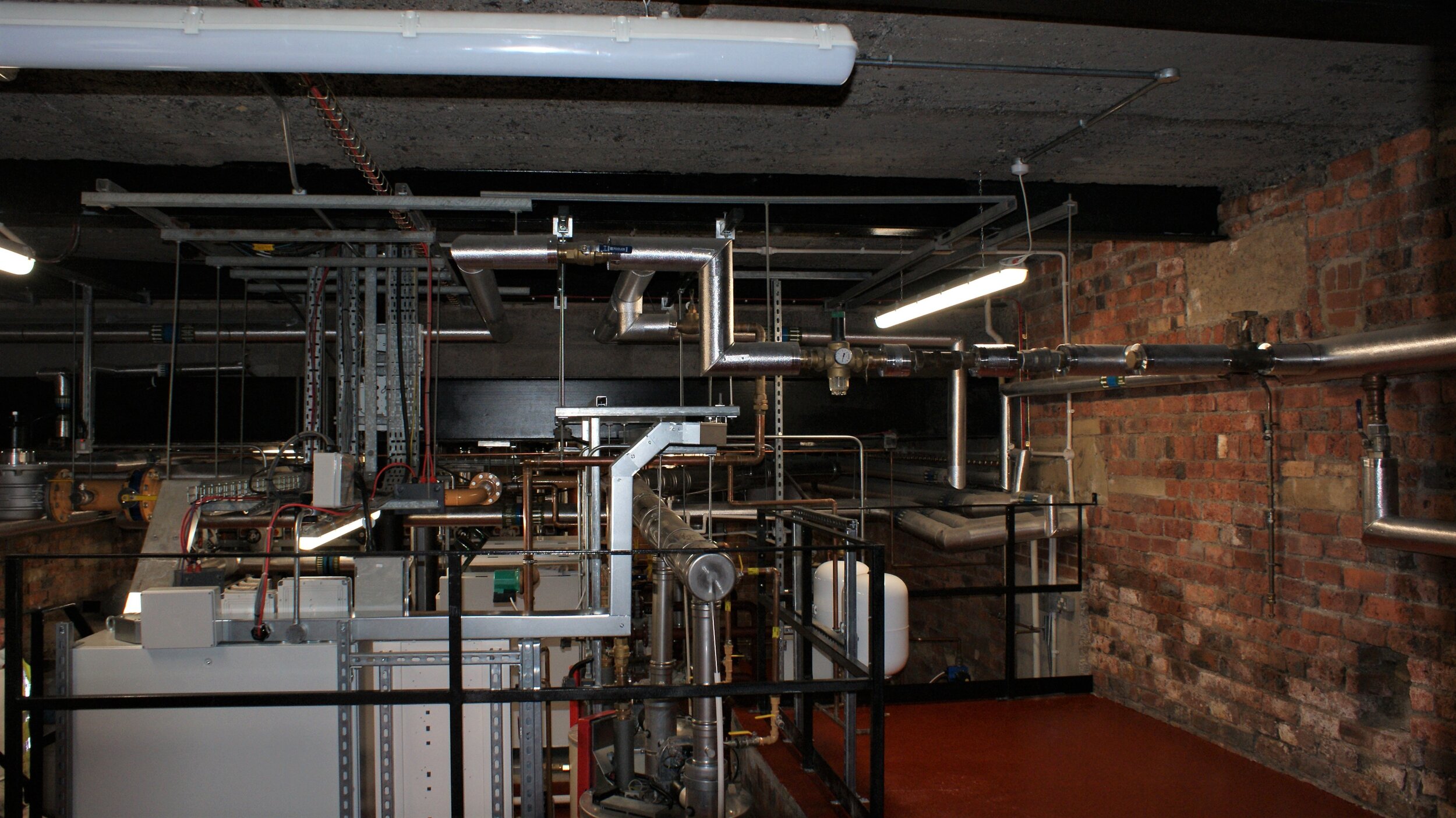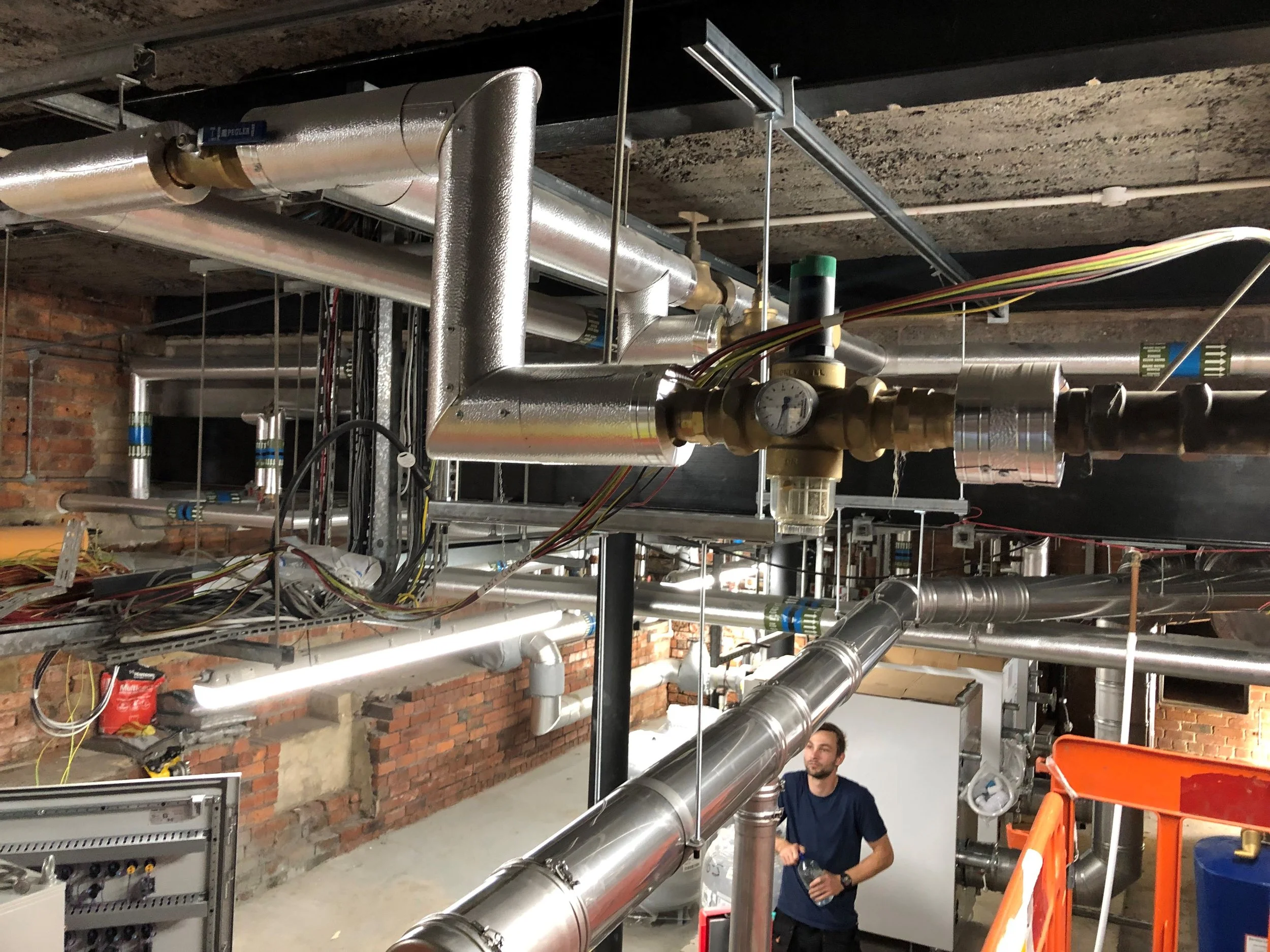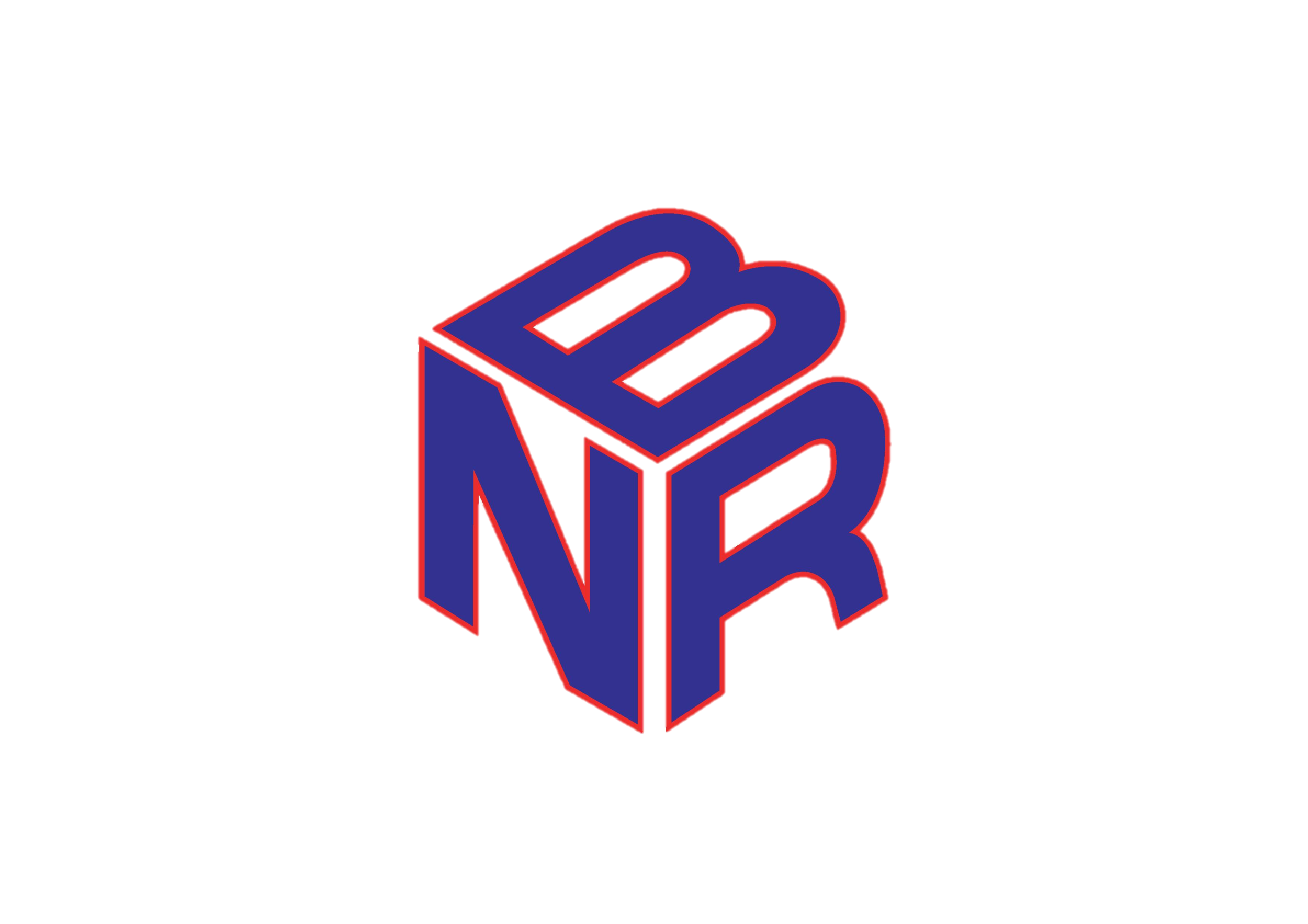Plant Room - Maurice Keyworth Building






Project Details
Client: University of Leeds
Status: Complete
Value: £215,000.00
Duration: 8 weeks
The brief for this project was to upgrade the hot water and heating facilities within the plant room to be more economical for the Client. The works included the installation of new boilers, water heaters, control panel, pressurisation unit and expansion vessels, flue and all associated pipework and connections.
The plant room serves all heating and hot water requirements for the Maurice Keyworth building on the Western Campus of the University of Leeds.
The previous year, the plant room had been subject to an asbestos clean, albeit the gaskets, pipework, the brackets holding up the pipework and the area behind the main electrical board were presumed to still be contaminated; removal was now required before the main works could commence.
Once all items had been isolated, drained and disconnected the asbestos contractors performed the majority of the strip out works under controlled conditions, including the removal of the four existing boilers, pressurisation units, expansion vessels and flue.
After asbestos clearance was received, the installation of three new boilers, two new gas fired water heaters and all associated pipe work could commence.
Even though the new boilers were designed to pass through standard 760mm wide doorways and were supplied with cargo wheels, due to the extremely tight access and the split levels within the plant room, the three boilers, which weighed nearly half a tonne each, were crane lifted from the delivery vehicle down the external access staircase. A temporary ramp was constructed to enable a fork lift truck access to the lower level of the plant room and lift the boilers down from the 1100mm higher level and place them careful on the prepared plinths.
Working at height was also a major concern for this project, as the removal of the existing flue and the installation of the new, had to be undertaken on a chimney stack, in excess of 15 metres high; a nearby glazed curtain wall and a popular roof top terrace also added to the hazard.
As access was required at the start of the project to allow a survey of the chimney to be undertaken prior to the removal of the existing flue, it was agreed that a safe working platform would be a necessity, along with a hoist to aid the removal and installation of the flue.
Close liaison with the Client and the Building Manager was imperative to provide an exclusion zone to be implemented to the surrounding areas and to close off the roof terrace to allow works to be undertaken safely; health and safety is always paramount on all our projects.

