The Engineering Building Library
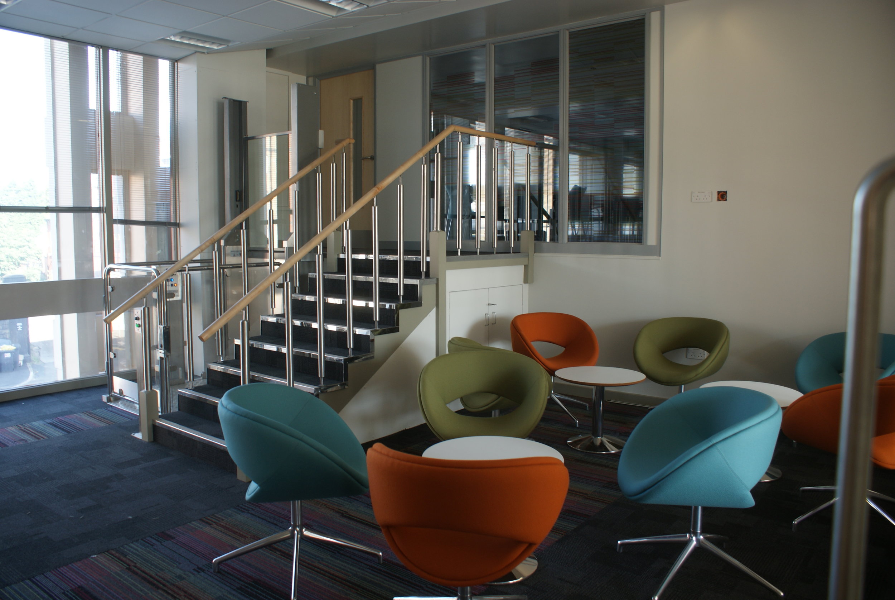
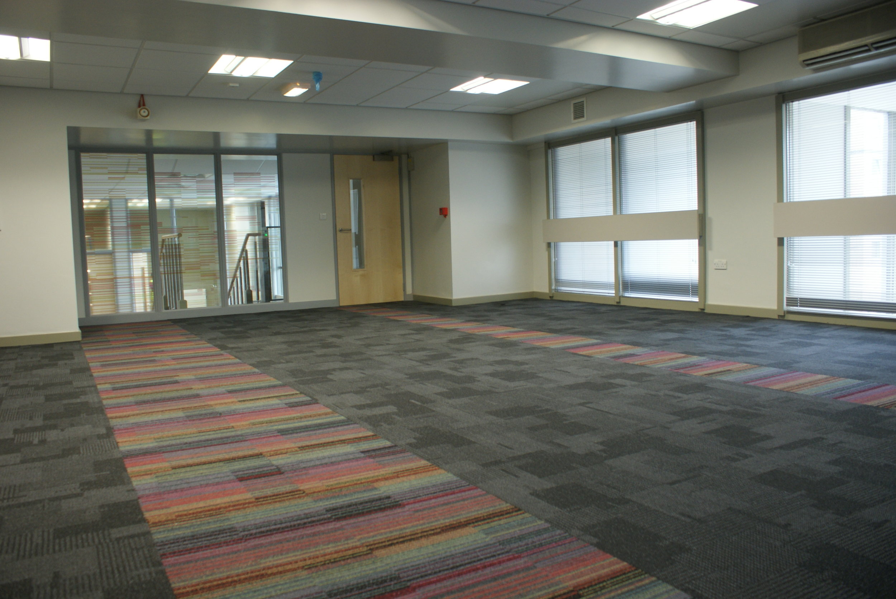
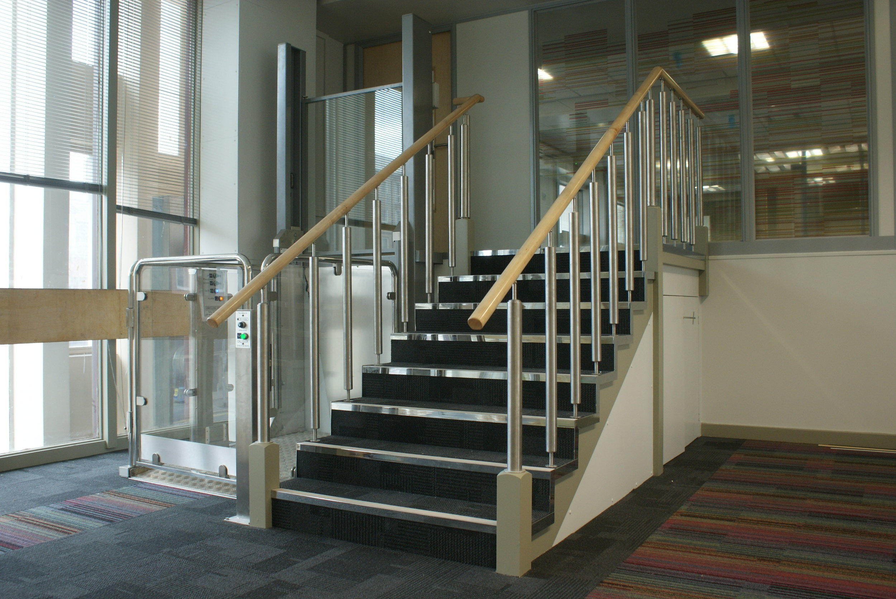
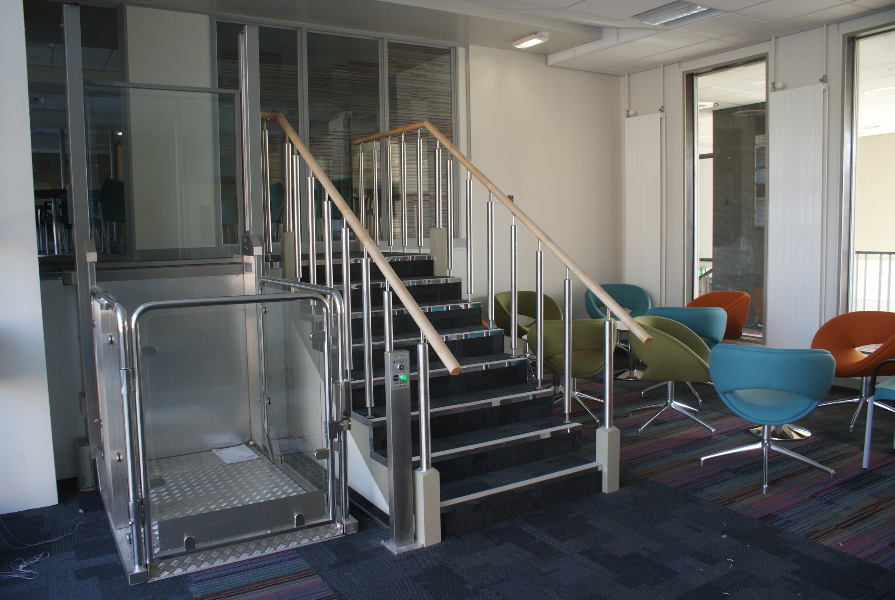
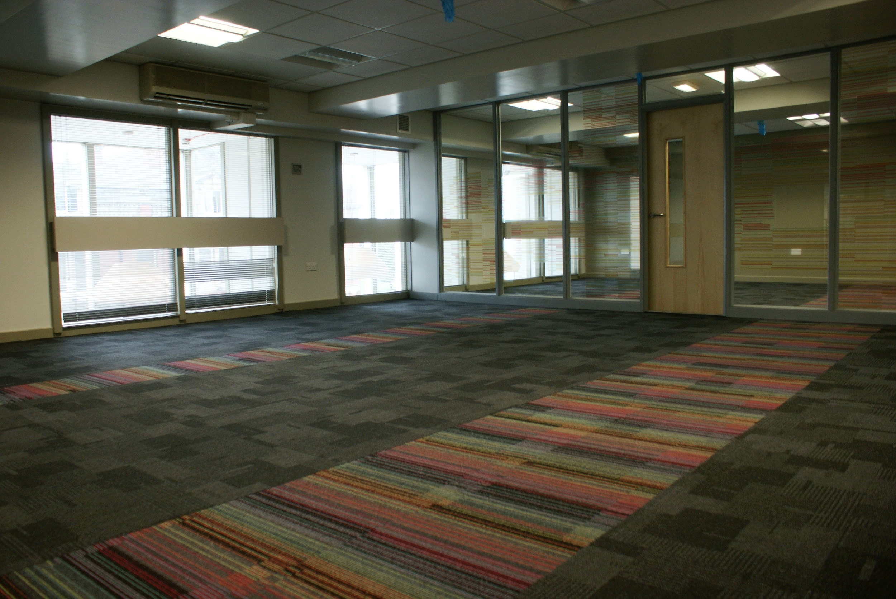
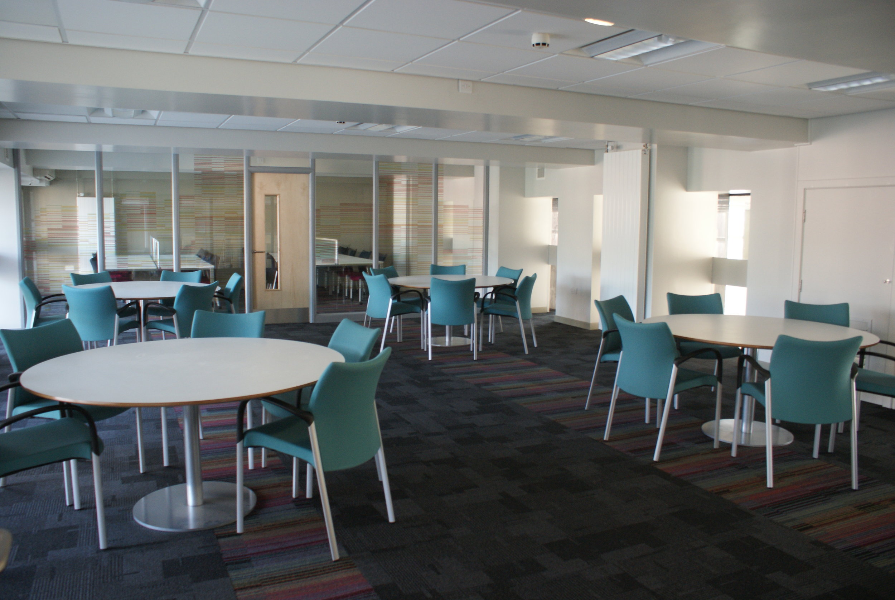
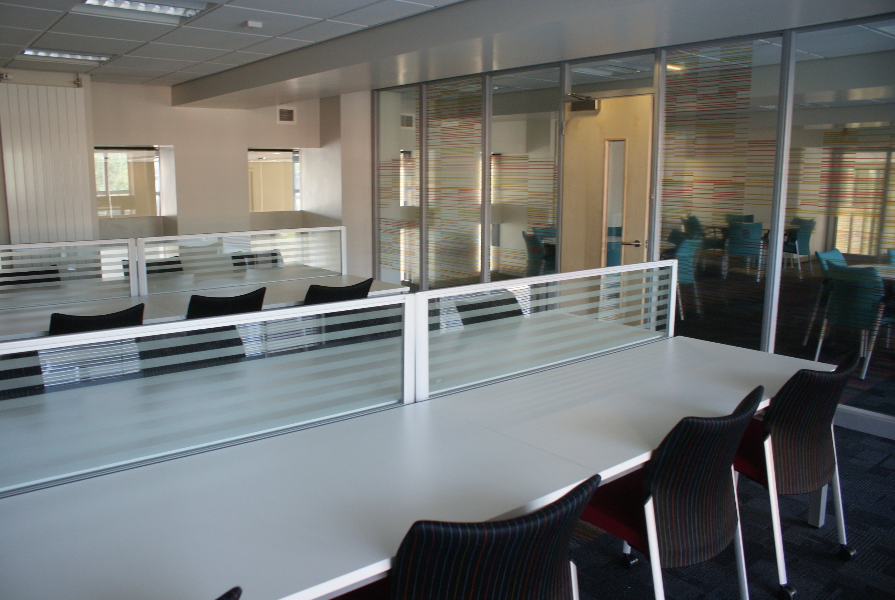
Project Details
Client: University of Leeds
Status: Complete
Value: £121,500.00
Duration: 7 weeks
This project comprised the refurbishment and remodeling of an existing split level, first floor, library area to provide new presentation, social and study spaces.
The works included asbestos removal works, demolition of existing block work walls, timber stud partitions, forming new openings and the removal of suspended and “Frenga” heated ceilings.
The installation of timber stud partitions, timber doors, frames and skirting’s and glazed partitions was then undertaken to form the new layout. A new platform lift, modifications to existing handrailing, a feature graphics wall, light boxes, riser duct access covers, redecorations and floor finishes throughout, along with new computer benching and mechanical and electrical services completed the project.

